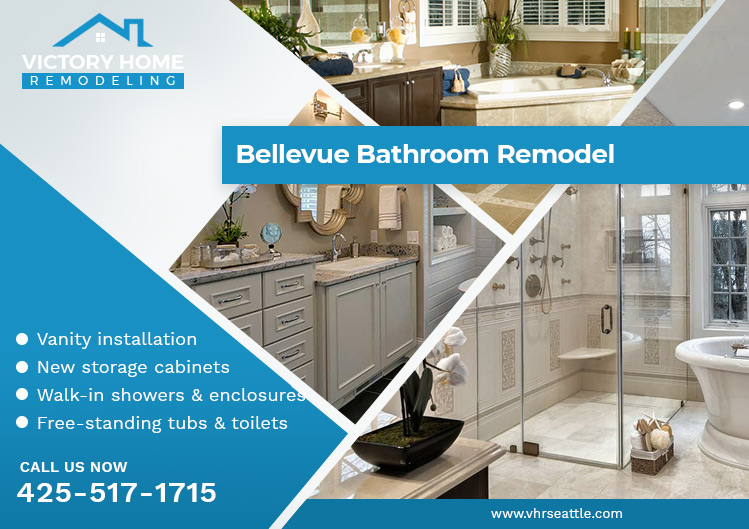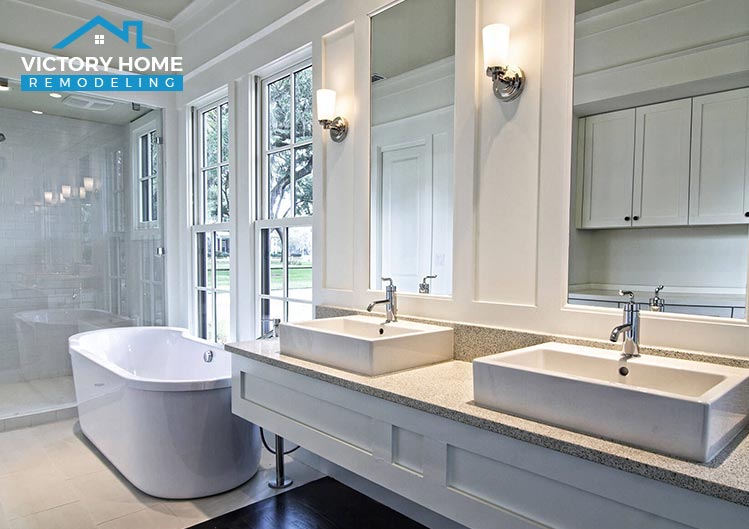When you are thinking of bathroom remodel in Bellevue, you would need to consider the basic requirements that will allow you to efficiently use the bath space.
Here are some of the space requirements for some of the key components of your bathroom

When you are deciding on the position of your commode, make sure that you keep a space of about 3 feet 4 inches on the wall. In case you have a compact bathroom, you should keep a space of around 30 inches on the wall.
The minimum space in front of the commode should be around 30 inches. However, if you are going for a wall-mounted commode, then you can do well with less space.
A square shower enclosure will measure about a minimum of 3×3 feet. On the other hand, a rectangular shower enclosure would be a minimum of 3×4 feet.It is recommended that you fix the shower at a height of 6 feet and 6 inches from the floor level. It would be better if the faucets and the hot and cold mixers are at a height of around 4 feet from the ground, as that would make it easier to reach.
As a professional bathroom remodeling contractor in Bellevue, we have experience in installing all kinds of bathtubs. We recommend that the plumbing fixtures should be installed at a height of 33 inches from the floor so that they can be accessed from the tub itself.
A door that leads into the bathroom should be about 30 inches to 33 inches wide. The absolute minimum should be 28 inches in width.When we help you with the designing of the layout of your kitchen, we would ensure that all these requirements are taken into consideration. We would ensure that you have enough space which makes it easy to move around and use your bath space without any hassles.
We understand that every bathroom is different and homeowners often have their own needs. To meet those unique demands, we offer customized solutions for Bellevue bathroom remodel that are tailored to meet your needs.
Overall, the process of remodeling or renovating bathrooms can be divided into different broad stages. At Victory Home Remodeling, we follow a streamlined approach that helps to deal with the construction challenges and minimize the time and costs of completing the project.
Here are the main stages of the process that we follow for bathroom remodeling in Bellevue.
The first stage of the process is planning, where you set clear goals about what you want from the project.
We will visit your premises and analyze the existing bath space. We will also have a detailed discussion with you about the things you want to be done. This would help in creating an actionable plan.
Next, a cost estimate will be prepared based on the initial discussions. This would include the cost of the materials, the fees for the permits (if any), the labor costs, and any other such components.
Our Bellevue bathroom remodel contractor will create 3D designs that will help you visualize how your bathroom will look once the work is completed. After getting your approvals, we would proceed to the next step.
After the designs are finalized, we would have to apply for permits. When you are remodeling a bathroom, you must apply for a remodeling permit at the Department of Development Services in the City of Bellevue.
In most cases, you would need to apply for the Single Family Remodel Permit. In some cases, you can qualify for a Single Family Remodel Permit – No Plan Review. This might help you to get the permit in significantly less time. Speak to our consultant for bathroom remodeling in Bellevue to know which plan would work best for you.
Based on certain cases, you might need to apply for other permits as well:
Plumbing Permit: If you are looking to make significant changes, like replacing your bathtub with a 2-inch drain, and comply with the building codes then you would need to apply for a plumbing permit.
Electrical Permit: When you are looking to make significant changes to your bathroom’s electrical system, like getting a new heating system, then you would need to apply for an electrical permit.
Contact us and we would help you deal with the entire process of getting a permit for bathroom remodeling so that you don’t have to go through the hassles.
After getting your approval on the design and the required remodeling permits from the City Council, we would begin the remodeling work. As one of the most experienced Bellevue bathroom remodelers, we complete the work in the following phases to maximize efficiency.
Once all the work is done, we would run a thorough check before the scheduled inspection. As a bathroom remodeling contractor, we would help you handle the inspections.
The City Council would then send an inspector to ensure that all the work is done according to the designs that were sent to the department. After everything checks out, they will give you the final approval.
The city inspectors would visit your premises multiple times to ensure that the work is being done according to the approved plan.

Here is a brief outline of the approximate time it will take to complete the major stages of your bathroom remodel process:
| Work | Time (Approximate) |
| Deconstruction | 1 to 2 days |
| Installing new frames | 2 to 4 days |
| Rough-in work | 4 to 10 days |
| Initial Inspection | 1 day |
| Installing/Repairing doors and windows | 2 to 4 days |
| Drywall & insulation | 1 to 2 days |
| Tile installation | 3 to 7 days |
| Painting | 2 to 5 days |
| Vanity installation | 3 to 5 days |
| Cabinets | 1 to 2 days |
| Upgrading shower, tubs, toilet: | 2 to 4 days |
| Final inspection and adjustments | 2 to 4 days |
This is just an estimate of the time taken to complete the tasks for Bellevue bathroom remodel. The time taken would depend on the work that is to be done and its complexity. After carefully assessing your kitchen and your requirements, our team would be able to give you a more accurate estimate.
Here are some of the most commonly asked questions that our customers often have. Have any other queries? Contact us.
Most of the bathroom remodel projects that we undertake are full remodels. We have remodelled bathrooms that are over 20 years old and everything was to be removed, including the flooring, fixtures, plumbing, and cabinetry.
References to our past projects are also available. They demonstrate the skill and professional approach of our team. To get references for some of our completed projects for bathroom remodeling in Bellevue, contact us.
Here is the step-by-step process of remodel a bathroom