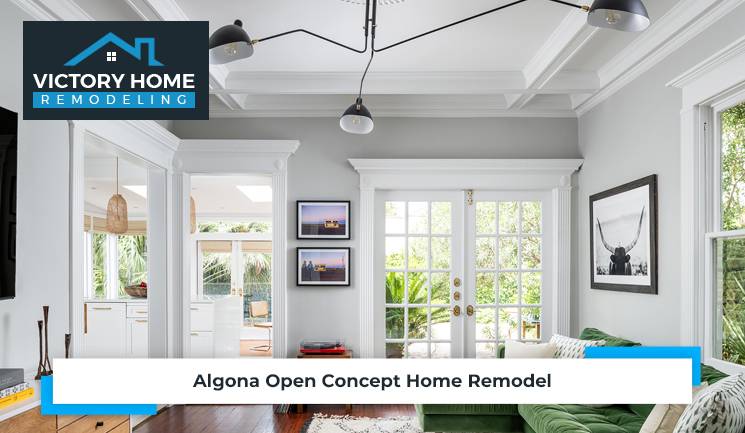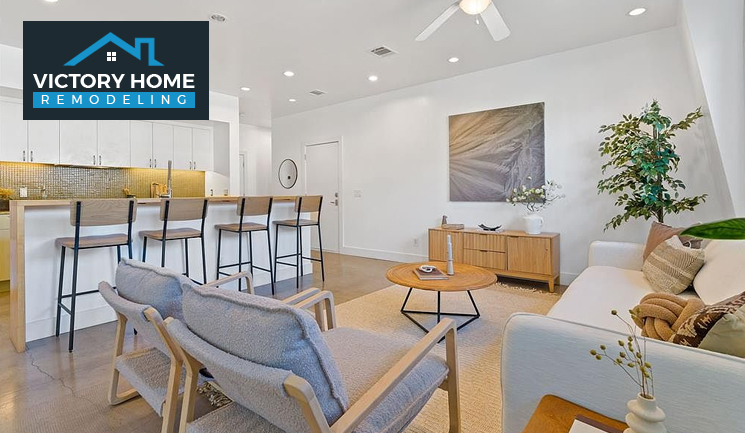The concept of open floor plans has gained immense popularity in recent years, and for good reason. This design style eliminates barriers between different living spaces, creating a seamless flow throughout the home.
Algona open concept home remodel is a modern and transformative approach to home design, blending functionality and style. It offers benefits like enhanced natural lighting, freedom of movement, and a larger living space. It promotes a sociable environment by eliminating barriers between rooms. While the cost varies, the added value to your home makes it a worthwhile endeavour.
Transform your traditional house into a modern, functional, and stylish living space with an open concept remodel.

An open concept remodel is a design strategy that combines traditional separate rooms into one unified, spacious area. Instead of having distinct, enclosed spaces for the kitchen, dining room, and living room, these areas merge into one open space. This type of design not only modernizes your home but also enhances the functionality and fluidity of your living space.
One of the main characteristics of this type of remodeling is the absence of walls or barriers that usually separate common areas. A seamless transition between areas creates continuity and spaciousness. Picture cooking in the kitchen while chatting with family in the living room or hosting a party with open interaction. This social and inclusive environment is the appeal of an open-concept remodel.
The open-concept design has become a popular choice for homeowners looking to revitalize their living spaces. It’s all about eliminating walls and barriers to create a unified, flowing space. Here are some of the key benefits that can bring to your home.
One of the primary advantages of an open-concept layout is the improved natural light. By removing walls, you allow sunlight to penetrate deeper into your home, creating a brighter and more inviting space.
Open-concept layouts foster a sense of togetherness. Whether you’re cooking in the kitchen or relaxing in the living room, you can easily interact with family members or guests. This makes it an excellent choice for those who host gatherings or have a busy family life.
An open floor plan allows for more flexible use of space. It eliminates the rigid structure of designated rooms, allowing you to customize the layout to suit your needs. Plus, it can make your home feel larger and more spacious.
Open-concept homes have become increasingly trendy in recent years, and this growing demand can potentially have a positive impact on your home’s value. If you’re contemplating selling your home in the future, investing in an open-concept remodel could prove to be a wise decision. By removing walls and creating a seamless flow between living spaces, you can enhance spaciousness and modernity, making your home more appealing to potential buyers. This can lead to increased interest and a higher selling price, making the open-concept remodel a valuable long-term investment.
For families with young children, an open-concept home remodel project not only provides a stylish and modern living space but also offers practicality and convenience. With an open floor plan, parents can easily keep an eye on their little ones from various areas of the house while attending to their daily tasks. This creates a safe and nurturing environment for kids to freely play, learn, and explore, fostering their independence and creativity.
Lastly, open-concept homes provide a blank canvas for your interior design aspirations. You can seamlessly blend different styles and pieces without being confined by the boundaries of separate rooms.
This type of remodel offers numerous benefits, from enhancing social interaction to increasing your home’s market value. However, it’s essential to plan carefully and consider your lifestyle needs to create a space that’s not only stylish but also functional and comfortable.

Planning for an Algona open concept home remodel requires careful thought and meticulous preparation. The first step involves understanding your current space and identifying the goals for the remodel. Consider aspects such as how you use your space, traffic flow patterns, and your lifestyle needs.
Perhaps you need a more spacious kitchen for cooking, or maybe you want a combined living and dining area for better social interactions. You should also envision the aesthetic appeal of the remodel.
Do you prefer a modern minimalist style, a rustic farmhouse look, or a chic industrial vibe? To help visualize your plans, sketch out your ideas or create a mood board.
Budgeting forms a critical part of the planning process. Here are some costs you may need to consider:
Remember to set aside contingency funds for unforeseen expenses. Lastly, it’s essential to consider the project timeline. Depending on the scale of the remodel, it could take anywhere from a few weeks to several months. Plan accordingly to minimize disruption to your daily routines. Consulting with Algona’s general contractor can provide expert advice to ensure your remodel is feasible and complies with building regulations.
The cost of an Algona open concept home remodel can vary significantly based on the scope of the project, the materials chosen, and the specific features you wish to include. For a comprehensive remodel that includes high-quality materials, updated appliances, and additional features like smart home technology, you could expect to invest between $50,000 to $100,000. However, it’s important to remember that remodeling your home is a valuable investment that can significantly increase its value and appeal.
An open-concept remodel offers numerous benefits, from enhancing natural light and social interaction to increasing home value. With careful planning and budgeting, you can create a functional and stylish living space that meets your needs and reflects your style.
Don’t be afraid to seek professional help for guidance on the best layout and design solutions for your home. An expert general contractor can help bring your ideas to life and make your open-concept remodel dream a reality. So start planning today, and enjoy the many advantages of an open-concept living space! Schedule a consultation with Victory Home Remodeling today.