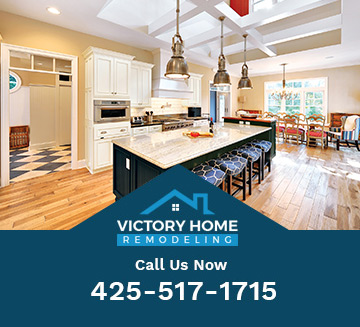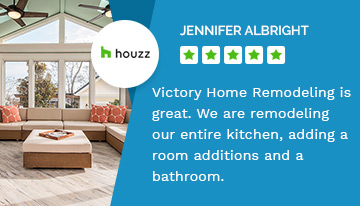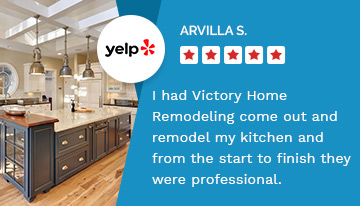Our Residential Remodeling Services
As your Issaquah General Contractor, we will do proper planning and communication, so you can ensure a seamless remodeling procedure. Here are some work methods that we will do:
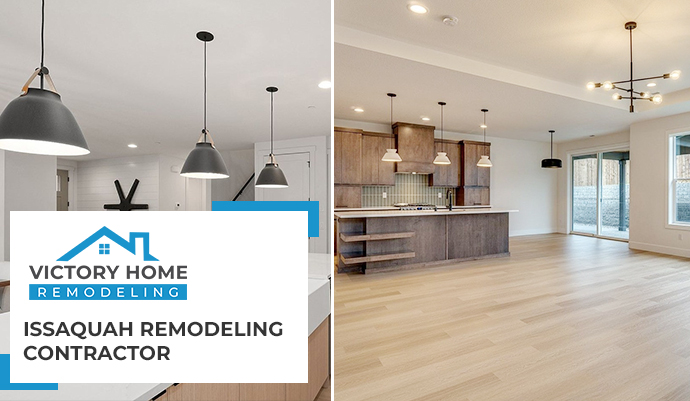
Accurately define your remodeling goals
Begin by clearly outlining your remodeling objectives and developing a specific plan for each room in your home.
A clear discussion of your project timeline
Meet with us to go over your remodeling goals and timetable. We can advise you on the viability of your timeline and assist you in developing a workable plan.
Development of a detailed project plan
This plan should include each project’s unique goals, timeframes, and dependencies.
Have regular progress meetings
The chance to discuss any challenges, find solutions, and make sure the initiatives are moving forward is offered by these meetings.
Implement flexibility and contingency planning
Discuss any risks with us and how they will be addressed. By doing so, you can minimize disruptions while keeping projects on track.
Do regular site inspections
Visit the construction site regularly to monitor the progress and quality of work. This allows you to address any concerns early on and make any necessary changes.
Issaquah Kitchen Remodeling
For your Issaquah kitchen remodeling project, you can incorporate a variety of unique features and arrangements to improve usefulness, aesthetics, and overall efficiency. Here are some suggestions:
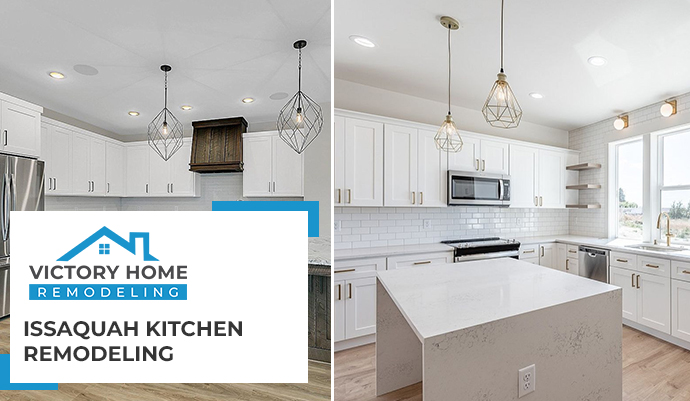
Kitchen Island with Built-in Appliances: Incorporate built-in amenities such as a burner, sink, or wine fridge to create a versatile kitchen island.
Hidden Storage Solutions: Pull-out pantry shelves, hidden spice racks, or toe-kick drawers are all good ideas.
Customized Drawer Dividers: Dividers that can be customized keep everything nicely arranged and easily accessible.
Open Shelving and Display Areas: Display your fine dishware, glasses, or cookbooks with open shelving or display sections.
Window Seat or Breakfast Nook: Consider adding a comfortable window seat or a breakfast nook to your kitchen.
Smart Storage Solutions Inclusion: Include smart storage options in your kitchen, such as motorized cabinets that can be operated with a press of a button or through a smartphone.
Adding of Beverage Station or Coffee Bar: Add a beverage station or coffee bar to make a specific place for beverages.
Customized Kitchen Lighting: Install under-cabinet lighting for task lighting, pendant lights or chandeliers for a focal point, and dimmable lights to create different moods for different occasions.
Embracing Smart Kitchen Appliances: Integrate smart kitchen gadgets and appliances to embrace the most recent smart home technologies.
Improving Your Kitchen Aesthetic Appeal
Choosing a theme for your Issaquah kitchen remodeling project will help guide your design decisions and create a unified and visually appealing room. Here are some kitchen remodeling themes you can consider:
- Modern/Contemporary
- Farmhouse/Rustic
- Scandinavian
- Industrial
- Mediterranean
- Coastal/Beach
- Traditional
- Eclectic
- Asian-Inspired
- Mid-Century Modern
Aesthetic appeal in your kitchen remodel in Issaquah can improve its overall appearance and create a visually appealing space. Here are some ideas to improve the look of your kitchen:
| Aesthetic Appeal for your Kitchen | Details |
| Coherent color scheme | Choosing a coherent color scheme is essential for producing a visually beautiful kitchen. |
| well-designed backsplash | A well-designed backsplash may instantly improve the aesthetics of your kitchen. Consider using unusual patterns or motifs to make it a prominent feature. |
| New Cabinet | Replacing old or outdated cabinet hardware with new, fashionable options can make a big difference. |
| Open shel
ving |
Make use of open shelving or showcase locations. Decorate the shelves with a mix of utilitarian and ornamental items like colorful dishes, vases, or cookbooks. |
| Fixtures Fittings Design | Select fixtures that fit your overall design motif and function as eye-catching focal pieces. |
| High-quality and pleasant Flooring | Choose flooring materials that are both long-lasting and visually pleasing. |
| Décor | Hang artwork or ornamental wall décor in your kitchen to offer personality and artistic flair. |
| Functional Storage | Functional storage solutions such as built-in cabinets or drawers to keep your things organized and out of sight, opt for. |
Issaquah Bathroom Remodeling
There are various unique elements and arrangements you can consider for your Issaquah Bathroom remodeling to add functionality, comfort, and visual appeal. Here are some suggestions:
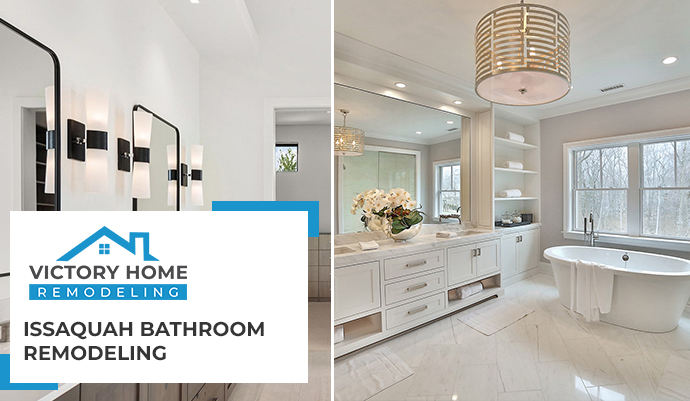
Walk-in Shower with Multiple Shower Heads: Consider rain showerheads, handheld showerheads, and body jets to give a personalized and immersive bathing experience.
Freestanding Bathtub Focal Point: Incorporate a freestanding bathtub to create a focal point in your bathroom remodeling project.
Installation of Smart Bathroom Technology: Install voice-controlled lights, automatic faucets, smart mirrors with integrated displays, and even a high-tech toilet with bidet functions.
Custom Vanity and Storage Solutions: Consider custom-built cabinets, drawers, and shelves to meet your exact storage requirements.
Statement Lighting Fixtures: Consider pendant lights, chandeliers, or wall sconces that suit your bathroom’s aesthetic.
Aesthetic Tilework: Consider mosaic patterns, geometric shapes, or complicated tile layouts as accent features for your shower walls, backsplash, or flooring.
Skylights or Large Windows: Incorporate skylights or wide windows to bring natural light into your bathroom.
Space-Saving Solutions for Your Bathroom
For your Issaquah Bathroom remodeling project, it is critical to maximize the use of space to produce a useful and effective plan. Here are some ideas for saving space:
- Wall-Mounted Fixtures
- Compact Vanity and Sink
- Corner Shower
- Sliding or Pocket Doors
- Recessed Medicine Cabinet
- Shelving and Niches
- Mirrors with Built-in Storage
- Over-the-Toilet Storage
- Compact Bathtub or Shower Combo
- Creative Storage Solutions
Adding more space to your Issaquah bathroom remodeling project can increase its functionality and comfort significantly. Here are some pointers that we will be doing:
- Examine the current arrangement of your bathroom and find areas where space might be saved.
- Choose a minimalist design strategy to achieve a clean and uncluttered appearance.
- Choose tiny fixtures that are suitable to your bathroom’s size.
- Install tall cabinets or shelving units to make use of vertical space for storage.
- Mirrors should be strategically placed to provide a sense of additional space.
- Recessed storage choices might help you save space.
- Use organizers, baskets, or pull-out drawers to maximize the space under the sink.
- Add hooks, towel bars, or hanging organizers to the back of the bathroom door to make the most of the space.
- Ensure that your bathroom has enough lighting to feel open and spacious.
- Maintain your bathroom’s organization by routinely decluttering and removing unnecessary stuff.
Issaquah Home Remodeling
When it comes to Issaquah home remodeling, there are numerous unique elements and arrangements to add functionality, comfort, and overall appeal to your home. Here are some remodeling ideas to get you started:
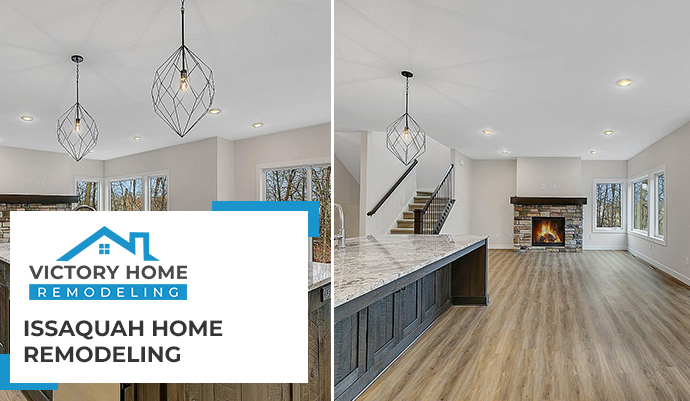
Add an Outdoor Living Space: You can add a deck, patio, or pergola to create an enticing outside living space.
Have a Home Office or Study Nook: You should consider creating a home office or a study nook to help you work and study accordingly.
Build a Wine Cellar or Bar Area: This is built to create an attractive and useful room, add wine racks, a wine refrigerator, a bar counter, and stools.
Smart Home Automation: For you to have an improving convenience and efficiency, use smart home automation technologies.
Construct Home Gym or Fitness Studio: Construct a home gym or workout studio to encourage a healthy lifestyle for your family.
Add Skylights for Sunrooms: Add skylights for sunrooms to your home to bring in natural light.
Have Multi-functional Rooms: Designate rooms having several use so you can save space and have a more convenient home.
Opt for Energy-efficient Upgrades: Consider energy-efficient house renovations such as solar panels, energy-efficient appliances, or insulation upgrades.
Insert Hidden Storage: Use under-stair storage, built-in wall niches, or concealed cabinets to keep your possessions organized without losing elegance.
Modern Home Safety Features
When beginning an Issaquah home remodeling project, it is critical to incorporate features that can improve the overall safety of your home. Here are some important safety features we will add:
- We will install smoke alarms on each level of your home.
- Keep fire extinguishers in conveniently accessible locations throughout your home.
- We make sure your home has enough lighting, both inside and out.
- We will select slip-resistant flooring materials.
- To give support and stability, we will install handrails along staircases and grab bars in bathrooms.
- We ascertain that staircases comply with building requirements and have adequate handrails, balusters, and treads.
- Electrical systems and wiring should be updated to meet current safety standards.
- We will install range hoods or vent fans.
- We will install a complete home security system including burglar alarms, video cameras, and motion sensors.
- We will install child-protection devices such as outlet covers, cabinet locks, and safety gates.
Cohesive Home Design in Issaquah WA
Consider the general style, architecture, and existing design aspects to ensure that your Issaquah home remodeling plan is compatible with the rest of your house. Here are some helpful hints:
- We will understand your home’s current style and will help you make design decisions.
- We will select materials and finishes that will be consistent throughout the home.
- We will create a color scheme that is consistent throughout the home.
- We will consider the sightlines from neighboring rooms.
- We will assemble transitional rooms with a similar design aesthetic that acts as a link between different regions of the house.
- We will incorporate architectural characteristics or design aspects that complement your home’s overall aesthetic.
- We will take note of the lighting design and ensure that it is consistent throughout the home.
- We will consider how furnishings, artwork, and accessories for the redesigned area will go in with your existing decor.
Choose Professional Home Remodeling in Issaquah WA
Choose Victory Home Remodeling as your Issaquah Remodeling Contractor and we guarantee a remodeling experience with unparalleled craftsmanship. Let us create the perfect space that suits your lifestyle. Contact us today!
FREQUENTLY ASKED QUESTIONS
Do you have questions about home, kitchen or bathroom remodeling in Issaquah? Check out the most commonly asked questions. For other queries, feel free to give us a call.
Can you assist with energy-efficient or environmentally friendly remodeling options?
We can recommend energy-efficient appliances, environmentally friendly building materials, and sustainable design methods. If environmental concerns are important to you, discuss them with us during the planning phase.
How do you deal with garbage and debris on the job?
We are in charge of disposing of waste and debris generated during a project. They usually hire a container or a rubbish disposal company to collect and dispose of construction debris. To ensure that garbage is managed appropriately and in accordance with local rules, it is critical to discuss waste management methods with us.
Do I need permits for my kitchen remodeling project?
Yes, permits are typically necessary if your project involves structural improvements, electrical or plumbing work, or significant changes to the kitchen layout. We can walk you through the permit process.
Is it possible to recycle or refinish my current kitchen cabinets?
Yes, if your existing cabinets are in good shape, we can repurpose or refinish them.
Can I make my bathroom more energy-efficient?
Yes, we suggest installing low-flow toilets, water-saving faucets and showerheads, LED lighting, and energy-efficient ventilation fans.
How long does it usually take to remodel a bathroom?
It depends whereas a simple renovation may take a few weeks, while a major makeover may take several weeks to several months. We can provide a more realistic timeline based on the scope of your project.
Is it possible to include smart home technology in my home remodeling project?
Yes, it is a common choice for remodeling projects to incorporate smart home technology. We suggest you consider including smart thermostats, remote-controllable lighting, security, or appliance systems.
How can I guarantee that my home remodeling project is usable and suitable for my needs?
Functionality can only be ensured through careful planning and consultation with us. Explain your demands, lifestyle, and any unique requirements you have for the area in clear and concise terms. To maximize functionality, think about how you use the area and talk through workable ideas with us.




