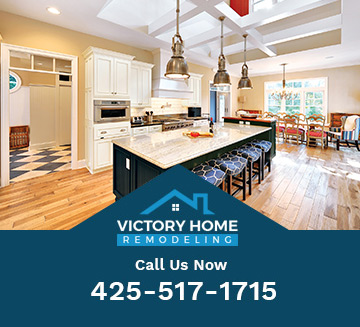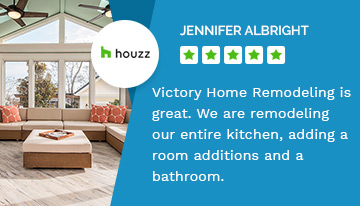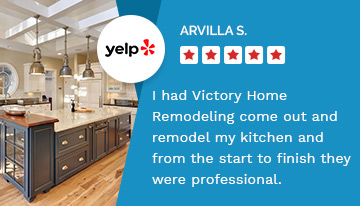Our Remodeling Strategies in Federal Way
We offer comprehensive remodeling services tailored to meet your specific needs and exceed your expectations. Our skilled team of professionals is equipped with the expertise and experience to handle projects of varying sizes and complexities. Here are some of our remodeling strategies in Federal Way that we provide to guarantee the successful completion of your project:
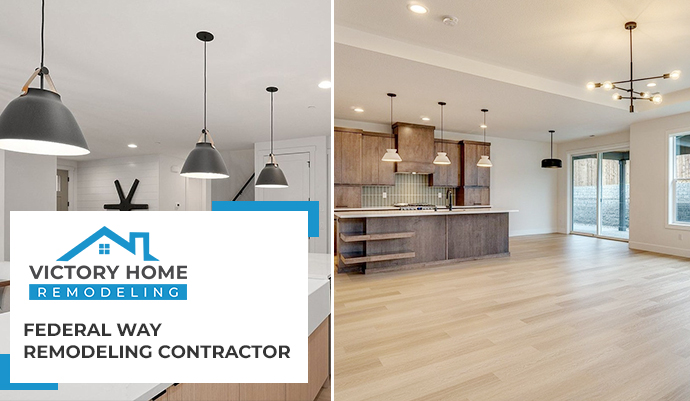
Comprehensive Project Planning
We create a detailed project plan that covers the scope of work, timetable, budget, and resources available. This entails doing extensive site surveys, getting relevant licenses, and ensuring requirements for the remodeling project are clearly understood.
Industry Knowledge and Trends
Our team keeps up to date on the newest remodeling trends, materials, and technologies. This lets us provide clients with vital information and offer creative solutions while ensuring that your renovation tactics align with current market expectations.
Sustainable and Eco-Friendly Practices
We incorporate environmentally friendly and sustainable practices into your remodeling plans. We also utilize energy-efficient products, appropriately recycle garbage, and educate clients on environmentally friendly solutions that can improve the sustainability of their homes.
Streamlined Communication
We create effective communication channels with clients, subcontractors, and our team members. We also use project management tools, email, and regular check-ins to ensure everyone is on the same page and updated on any modifications or changes.
Embrace Technology
We utilize technology to streamline procedures, increase production, and improve client satisfaction. Moreover, we use project management tools, 3D visualization software, and mobile apps for collaboration and documentation.
Safety and Insurance
We also prioritize safety on remodeling sites by implementing correct safety practices, giving essential training, and adhering to local legislation. We maintain adequate insurance coverage to safeguard your company and clients in the event of an accident or property damage.
Federal Way Kitchen Remodeling
When it comes to Federal Way kitchen remodeling services, there are several inclusions to consider. Here are some specific services inclusions that we provide:
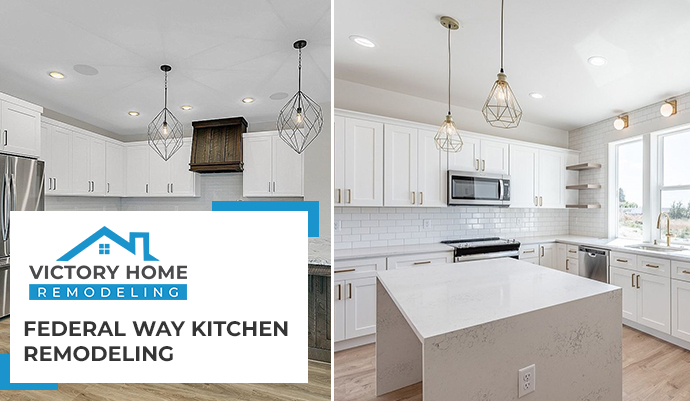
Design Consultation: We collaborate with a professional designer to create a unique kitchen design that meets your needs, interests, and budget. This may include drawing floor plans, choosing materials, installing fixtures, and deciding on the overall style and layout of the kitchen.
Cabinet Installation: If necessary, replace old cabinets with new cabinetry that matches the design plan. Measuring, ordering, and installing cabinets to ensure optimal functionality and aesthetics are all part of the process.
Flooring Installation: Kitchen flooring should be replaced or upgraded. This may entail the installation of materials such as hardwood, tile, laminate, or luxury vinyl plank. Preparing the subfloor, measuring, cutting, and suitable installation techniques are all part of our installation process.
Appliance Upgrades: We also replace or upgrade kitchen appliances such as refrigerators, ovens, cooktops, dishwashers, and ventilation systems. This may entail working with appliance suppliers, assuring correct installation, and connecting to utilities.
Plumbing and Electrical Work: As needed, we modify or update the plumbing and electrical systems. This includes relocating or adding plumbing fixtures such as sinks and faucets and replacing electrical outlets, lighting fixtures, and wiring to satisfy safety requirements and accommodate new appliances or amenities.
Customization and Storage Solutions: We incorporate personalized storage solutions to maximize kitchen space and organization. To optimize efficiency, elements such as pull-out shelves, pantry organizers, spice racks, or built-in storage solutions may be added.
Open-Concept Designs for Kitchen
Open-concept designs for kitchens have gained popularity in recent years, as they offer a spacious, airy, and connected feel to the living spaces. Here are some considerations and design elements to incorporate in an open concept kitchen:
Removal of Walls: The absence of walls or barriers that separate the kitchen from neighboring living areas is a significant aspect of an open concept design. This creates a visual link and a continuous flow between the kitchen, dining area, and living room.
Functional Layout: We plan the arrangement of your kitchen to enhance usefulness and efficiency. In open concept kitchens, the work triangle concept is widely used, with the sink, stove, and refrigerator making an efficient triangular shape. This facilitates movement and access between different work zones.
Adequate Storage: We also create ample storage solutions in the kitchen to keep the space orderly and clutter-free. To combine functionality and visual appeal, consider adding both closed cabinets and open shelving.
Distinctive Design Elements: We also include design elements that offer character and visual interest to the open concept kitchen. This could include architectural details, accent walls, unusual backsplashes, or statement light fixtures to create focus points throughout the area.
Personalization: We put your own touch on the open concept kitchen design. Incorporate artwork, decorative accessories, and plants to express your personal style and create a warm and inviting environment.
Federal Way Bathroom Remodeling
We specialize in providing bathroom remodeling services in the Federal Way. Our experienced team is dedicated to transforming your bathroom into a functional and visually appealing space that exceeds your expectations.
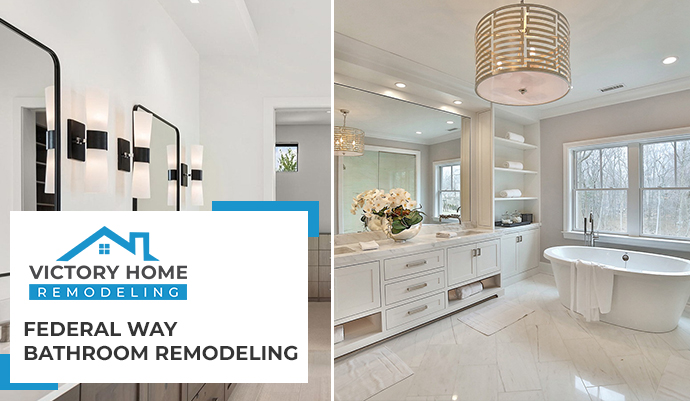
Our range of Federal Way bathroom remodeling services includes:
Customization of Bathroom Design: We work with you closely to understand your preferred design. We will also assist you to ensure that it maximizes space, functionality, and aesthetic. We pay close attention to detail, from picking fixtures and finishes to selecting the appropriate tile design, to ensure that your new bathroom represents your own taste.
Adding Showers and Bathtubs: We specialize in installing showers and bathtubs that are customized to your preferences and needs. We can help you choose the best solutions and ensure competent installation, whether you want a magnificent walk-in shower, a freestanding bathtub, or a mix of the two.
Vanity and Sinks Enhancements: By installing new vanities and sinks, your bathroom will gain more storage space as well as visual appeal. We provide a wide selection of choices, ranging from more conventional patterns to trendy and contemporary ones. With the goal of enhancing your bathroom’s overall style, our specialists will help you choose the ideal vanity and sink.
Plumbing and Electrical Work: During the remodeling process, all plumbing and electrical work is handled by our licensed personnel. To meet safety requirements and provide effective operation, we ensure that fixtures, faucets, lighting, and electrical outlets are installed properly.
Efficient Bathroom Remodeling Layouts
Efficient bathroom remodeling layouts are essential for maximizing space, functionality, and overall convenience. Here are some key considerations for creating efficient bathroom layouts:
| Efficient Bathroom Remodeling Layouts | Details |
| Work Triangle | The idea of the work triangle can be used in bathroom design, just like it is in kitchen design. This relates to where the sink, toilet, and shower/bathtub are located among the three major fixtures. To facilitate simple movement and effective use of the space, we place these fittings so that the distance and barriers between them are kept to a minimum. |
| Space Optimization | We consider the available space and plan the layout accordingly. Also, we utilize vertical space with storage solutions like wall-mounted cabinets or shelves. Opt for compact fixtures and fittings that don’t overwhelm the room, especially in small bathrooms. |
| Separate Wet and Dry Areas | In bathrooms with more space, you might want to divide the wet and dry regions. Creating a separate shower or bathtub enclosure from the rest of the bathroom can accomplish this. This makes it simpler for numerous individuals to use the restroom at once and helps prevent water from splashing onto other fixtures. |
| Storage Options | We use effective storage options to keep the bathroom clean and organized. To store toiletries, towels, and other bathroom necessities, make use of built-in cabinets, vanity drawers, shelving units, or niche spaces. |
| Lighting Placement | We also pay close attention to where the bathroom’s lighting fixtures are located. Ensure that critical rooms like the vanity, shower, and restroom have enough illumination. |
Furthermore, you can also incorporate smart home technology into your bathroom remodeling project, which includes the following:
- Voice-Activated Controls: Use voice-activated devices to control a variety of bathroom components, such as smart speakers or voice assistants.
- Automated Water Fixtures: Upgrade to touchless or motion-activated smart faucets and shower systems.
- Temperature Control: Fit your bathroom heating systems with smart thermostats or temperature controls.
- Automated Window Treatments: Take into account motorized window coverings that may be operated remotely or set to open and close at predetermined intervals.
- Voice-Activated Ventilation: Install smart ventilation fans that can be automated based on humidity levels or operated using voice commands.
Federal Way Home Remodeling
We are dedicated to transforming your home into a space that reflects your style, meets your needs, and enhances your quality of life. Whether you’re looking to renovate a single room or undertake a whole-house remodel, we have the expertise and resources to handle projects of any size and complexity.
Our Federal Way home remodeling services encompass a wide range of areas, including:
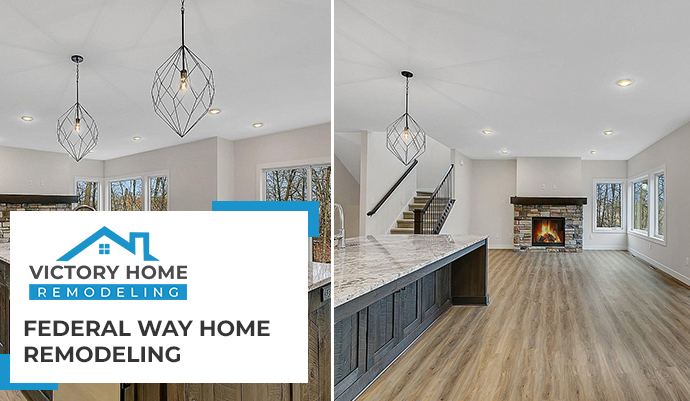
Flooring and Carpentry: Upgrade the flooring in your house by choosing from a variety of materials, such as hardwood, laminate, tile, or luxury vinyl. To give your home a modern, new look, our trained craftsmen can handle installation, refinishing, or repair. In addition, we provide carpentry services for built-in shelving, crown molding, and bespoke cabinets.
Painting the Interior and Exterior: With the help of our painting services, which we offer for both interior and outdoor surfaces, you may refresh your home’s color scheme and improve its overall aesthetic appeal.
Whole-House Renovations: Our crew can undertake whole-house renovations if you’re searching for a thorough makeover of your residence. We’ll work with you to develop a cogent design that improves the utility and value of your home, incorporating structural changes as well as modernizing the electrical and plumbing systems.
Upgrades for Energy Efficiency: We can assist you in making improvements to your home’s energy efficiency, including the installation of energy-efficient windows, improved insulation, and upgraded HVAC systems. These upgrades can increase energy efficiency and enhance living conditions.
Safety and Security for Federal Way Homes
Ensuring the safety and security of your home in Federal Way is essential for the well-being of your family and the protection of your property. Here are some measures you can take to enhance safety and security for Federal Way homes:
Home Security System: Consider purchasing a complete home security system including burglar alarms, security cameras, motion detectors, and a centralized monitoring service. This device can warn you or the authorities in the event of a security breach and help prevent burglars.
Fire Safety Measures: Install smoke detectors on every level of your house. Regularly inspect them and change the batteries as needed. Consider placing fire extinguishers in easily accessible areas and drafting a family fire escape plan.
Carbon Monoxide Detection: Install carbon monoxide detectors next to sleeping spaces and equipment that consume fuel to guard against this odorless and potentially fatal gas. Replace the batteries in the detectors on a regular basis.
Emergency Preparedness: Prepare an emergency kit with the necessities, such as food, water, medicine, flashlights, and a first aid kit. Teach your family how to respond in an emergency, such as one caused by extreme weather or a natural disaster.
Turn Your Remodeling Dreams into Reality!
Ready to transform your house into your dream home? Contact Victory Home Remodeling today and let our skilled Federal Way remodeling contractor bring your remodeling visions to life. Experience excellence in craftsmanship, personalized solutions, and exceptional customer service. Don’t wait, take the first step towards your dream home now.
Frequently Asked Questions
How long does a typical remodeling project last?
A project’s length might vary greatly based on the size and intricacy of the job. While larger projects, like a whole-house remodel, can take several months, smaller tasks, like bathroom improvements, may only take a few weeks.
Can the remodeling contractor aid in the planning stage?
Yes, a lot of remodeling companies provide design services or collaborate closely with architects and designers. You can get their assistance with space planning, material choice, color palettes, and general design ideas. Their knowledge might be helpful in making sure that the design matches your vision and functional needs.
Can I change my kitchen's design while having it remodeled?
During a remodel, it is possible to change how your kitchen is laid up. Significant plan changes, however, might necessitate alterations to structural, electrical, and plumbing elements, which could raise the project’s complexity and cost. To assess the viability and effects of layout changes, it is advisable to get professional advice.
How can I remodel my kitchen while increasing its energy efficiency?
Installing energy-efficient appliances, LED lighting, and smart thermostats can all help your kitchen become more energy-efficient. Use energy-efficient windows, improve insulation, and seal any gaps. Additionally, select cooking appliances that conserve energy, such as convection ovens or induction cooktops.
During a bathroom remodel, is it possible to turn a bathtub into a walk-in shower?
When remodeling a bathroom, it is feasible to turn a bathtub into a walk-in shower. The bathtub will be removed during this alteration, and a shower enclosure will be installed in its place. It can necessitate waterproofing and plumbing changes. To ensure correct installation and to handle any structural or plumbing issues, it is important to seek professional advice.
What factors should I think about when choosing bathroom fixtures?
Take into account features like functionality, water efficiency, style, and quality when choosing bathroom fixtures. Make sure the fixtures you choose match your unique needs and blend in with the bathroom’s overall style. For improved functionality and conservation, pay attention to features like water-saving toilets, aerators on the faucets, and adjustable showerheads.
Do I require a permit for my planned home remodeling?
The scope, and local building standards and regulations will all affect whether permits are required for your remodeling job. Permits are often needed for major structure modifications, electrical or plumbing work, and additions.
How can I lessen the impact of a remodeling project on my everyday activities?
To reduce disturbance, planning and communication are essential. With the contractor, agree on a precise timeline and schedule so you’ll know when particular parts of your house won’t be usable. Make temporary substitutions for daily tasks like cooking and bathing.




