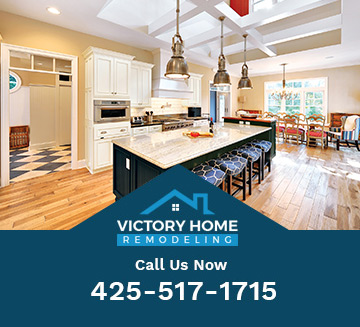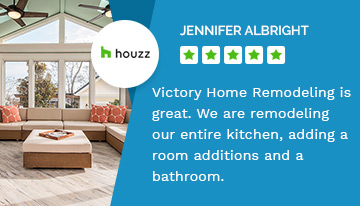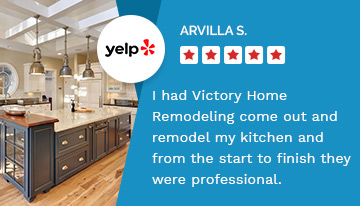Our Seamless Work Strategies
As your Des Moines remodeling contractor, we may make the remodeling process smooth and successful by taking a few crucial actions.
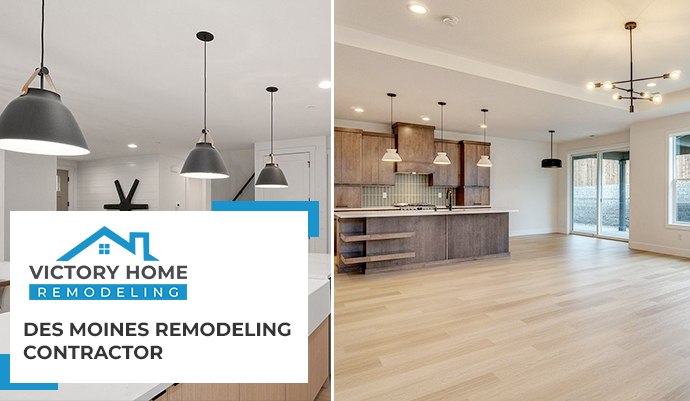
Clear Communication
Open channels of communication between you and us should be established to ensure that everyone is aware of the project’s scope, budget, timetable, and any other special needs or preferences.
Detailed Planning
We will create a thorough project plan that covers all required tasks, deadlines, and a reasonable budget.
Transparent Documentation
You will have easy access to all documentation about the remodeling project, including contracts, licenses, permits, and insurance. This guarantees openness and safeguards the interests of both parties.
Quality Materials and Workmanship
We have a network of reliable suppliers and ensure that all work complies with regional building codes and industry standards.
Flexibility and problem-solving
We are prepared to handle any problems that may arise. We can come up with workable solutions to issues while considering the client’s objectives and financial constraints.
Timely Execution
We will effectively manage the project, ensuring activities are performed on time and coordinating its many components to reduce delays.
Attention to Detail
We ensure that every element of the remodeling is performed attentively, from design components to building methods.
As your Des Moines remodeling contractor, we can significantly improve the likelihood of a smooth and successful remodeling procedure by adhering to these work strategies.
Des Moines Kitchen Remodeling
When remodeling a kitchen in Des Moines, it’s essential to include decorative and practical elements to design a stunning and valuable area. The options are as follows:
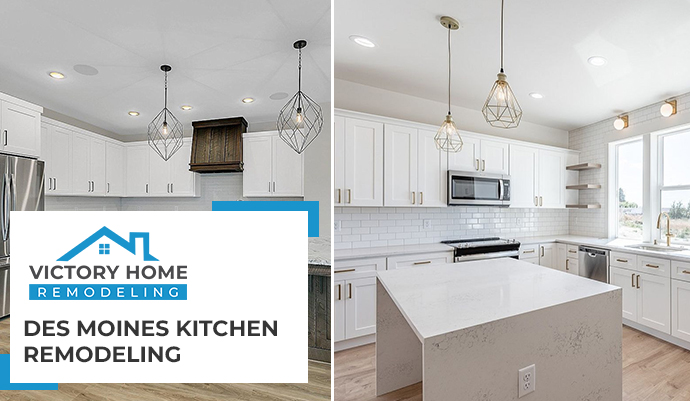
Aesthetic Features
Lighting: To improve the overall ambiance and accent particular places in the kitchen, we will install fashionable and practical lighting fixtures like pendant lights, under-cabinet lighting, or recessed lighting.
Backsplash: We will pick a striking backsplash that matches the design of the kitchen. We include options like mosaic tiles, subway tiles, or natural stone to create a focal point and shield the walls from spills and stains.
Cabinetry: We can replace or repaint your kitchen cabinets to match your intended look. Several treatments are available, including painted, stained, and unfinished wood.
Countertops: We will choose well-made countertops that are aesthetically pleasing but also useful and durable.
Flooring: We will replace outdated kitchen flooring with more modern and useful materials. We will choose a color and pattern that blends well with the overall style and can survive the rigors of a kitchen.
Functional Features
Storage Solutions: We will maximize your kitchen’s functionality by including clever storage options. We will also install deep drawers, pull-out shelves, or pantry organizers.
Kitchen Island: If there is room, we will include a kitchen island that provides additional workplace, storage, and seating.
Appliances: We will invest in energy-efficient, practical equipment that meets your culinary demands and blend in with the overall kitchen decor.
Multifunctional Zones: We will designate specific areas of your kitchen for various uses. Set aside spaces for cooking, eating, and even a tiny workspace.
Ventilation: To remove odors, heat, and grease from the kitchen, we will install a high-quality ventilation system, such as a range hood.
Remember that integrating aesthetic and functional elements in your Des Moines kitchen remodeling project involves careful planning and consideration of your unique demands and preferences.
Efficient Kitchen Design
Remodeling a kitchen in Des Moines for effective workflow needs careful planning and consideration of appliance location, work zones, and cabinet and countertop layout.
Appliance Positioning:
- We will place the refrigerator at the kitchen entrance or in a place that is easily accessible from both the kitchen and dining spaces.
- For convenient cleanup, we will place the sink near the dishwasher.
- We will place the cooktop or range in a location that allows for adequate ventilation and counter space on both sides for food preparation.
Create Work Zones:
- Food Preparation Zone: We will set aside a special area near the sink and refrigerator for food preparation.
- Cooking Zone: We will create a distinct cooking zone by placing the stove, oven, and microwave in close proximity.
- Storage Zone: We will allocate cupboard space near the refrigerator for regularly used things such as plates, glasses, and food containers.
- Cleanup Zone: We will group together the dishwasher, sink, and garbage or recycling bins.
Optimize cabinet and countertop placement:
- Cabinets: We will Use upper cabinets to store items that are used less frequently, and lower cabinets to store items that are used frequently. To increase storage efficiency, we will incorporate pull-out shelves or organizers.
- Countertops: We will aim for ample counter space on either side of the sink and cooktop to allow for adequate food preparation and appliance placement.
Des Moines Bathroom Remodeling
When remodeling a bathroom in Des Moines, it is critical to incorporate ergonomic features to create an environment that encourages comfort, safety, and accessibility. We can apply the following:
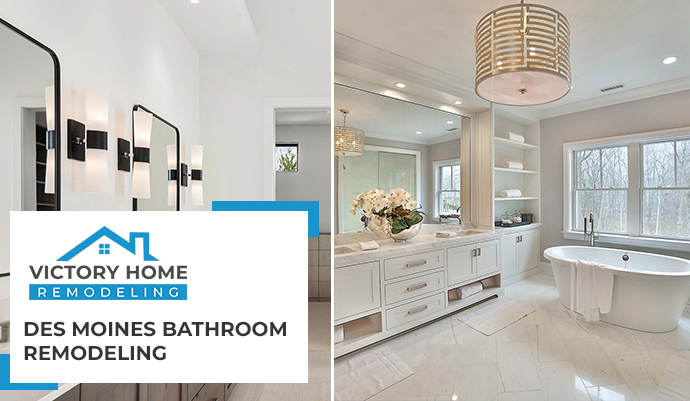
Height-Appropriate Fixtures: We will install bathroom fixtures at the proper height to ensure everyone’s comfort. To accommodate users of varied heights and mobility levels, we will consider the height of the vanity, sink, toilet, and shower controls.
Walk-In Shower: We will include a curbless walk-in shower that eliminates the need to step over barriers, making it accessible to people with restricted mobility or those who use mobility aids.
Non-Slip Flooring: We will select slip-resistant flooring materials, such as textured tiles or vinyl, to reduce the chance of accidents, particularly in wet areas such as the shower or bathtub.
Ample maneuvering: We will allow ample space around fixtures, such as the toilet, sink, and shower, to allow people who use mobility aids or need assistance.
Lever-Style Faucets and Handles: We will install lever-style faucets and handles instead of knobs because they are easier to hold and manipulate.
Accessible Storage: We will include storage solutions that are easily accessible and within reach. We will add open shelving or pull-out drawers to eliminate excessive reaching or bending.
Des Moines Bathroom Aesthetic Design Features
Incorporating aesthetic design elements into Des Moines bathroom remodeling can transform the space into a visually appealing and pleasant sanctuary. Here are some attractive design elements for your bathroom remodel:
| Des Moines Bathroom Aesthetic Design Features | Details |
| Statement Tiles | We will make a focal point in the bathroom by using eye-catching tiles. Consider mosaic tiles, patterned tiles, or distinctive forms to add visual interest to the walls, floors, or backsplash areas. |
| Stylish Fixtures and Fittings | We will upgrade your bathroom fixtures and fittings to meet the desired style. We will select exquisite faucets, showerheads, and other hardware to match the overall design theme. |
| Vanity Design | We will choose a vanity design that is both useful and visually appealing. Consider unusual designs, finishes, or hardware features to make it a prominent item in the bathroom. |
| Color Palette | We will select a color palette that produces a harmonious and coherent look in the bathroom. Consider soft neutrals, pastels, or earth tones to create a relaxing and pleasant ambiance. |
Des Moines Home Remodeling
Our Des Moines home remodeling process typically follows steps to ensure a successful renovation job. Here is an outline:
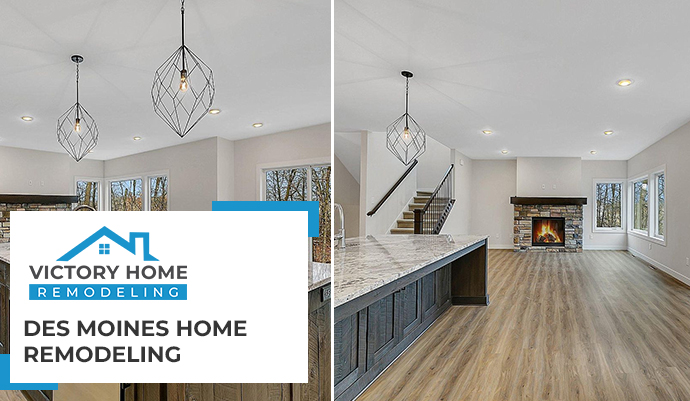
Design and Planning Phase: We will create a detailed design plan. This phase includes discussions about the layout, materials, finishing, and any unique requirements or preferences you may have. We may supply 3D renderings or drawings to help you visualize the finished product.
Seek Permits and Approvals: We can walk you through the procedure of obtaining permits and verify that all relevant documents are in order.
Material Selection and Ordering: We will select and order materials, fixtures, and finishes for your remodeling project. You can confer with us to make informed judgments for your style and budget. We will order the materials once the selections are confirmed.
Construction and Remodeling: The construction phase includes demolition, structural alterations, plumbing and electrical work, installation of new materials and fixtures, and any other jobs that may be required. We will ensure the work is completed under the design plan and local building codes.
Finishing Touches and Final Inspections: As the building process concludes, we will concentrate on the finishing touches, such as painting, installing trim, and completing any necessary touch-ups. Final inspections may be required to assure code compliance and to secure relevant permissions.
Project Completion and Final Walkthrough: After the remodeling project is completed, we will conduct a final walkthrough with your contractor to evaluate the work and address any outstanding issues. We will check that all agreed-upon elements have been performed to your satisfaction.
Des Moines Home Space Planning
Space planning is an important component of Des Moines home remodeling because it maximizes the layout and usefulness of your living space. Here are some important considerations and processes we will do:
Analyze the Existing Space: We will examine the space’s current arrangement and flow. We will identify any structural limits that may affect your remodeling plans, such as load-bearing walls or plumbing/electrical constraints.
Define Functional Zones: We will decide which functional zones you wish to include in the space. Cooking and dining areas in a kitchen, relaxation, and entertainment areas in a living room, and sleeping and storage facilities in a bedroom are all examples of common zones.
Consider Traffic movement: We will design the space to allow for efficient traffic movement. We will maintain clear and unobstructed routes to allow simple mobility between regions.
Optimize Layout and Arrangement: We will investigate several layout possibilities that make the best use of available space and suit to your demands.. We can create floor plans showcasing several arrangement options by sketching or using design software.
Prioritize usefulness: We will consider how to make storage, workplace, and accessibility more efficient. We will check that important objects are easily accessible and that there is enough space to do duties comfortably.
Have a comfortable and valuable home now!
Don’t put off making your house into the abode of your aspirations any longer. Set up a meeting with Victory Home remodeling right away, and allow our Des Moines Remodeling Contractor to demonstrate how we can raise the comfort level and monetary value of your residence. Call now!
Frequently Asked Questions
Can you help obtain permits and approvals?
Yes, we can help you determine which permits are necessary for your project and assist in obtaining them.
Can you help with energy-efficient remodeling options?
We can suggest energy-saving appliances, eco-friendly building materials, and sustainable design practices.
Are smart home technologies being integrated into kitchen design?
Yes, we can integrate smart home technologies into kitchen design. From smart appliances with advanced features and connectivity to voice-controlled assistants and automated lighting systems.
How can I create the illusion of more space in my kitchen?
We suggest using light and neutral colors on walls, cabinets, and countertops to create the illusion of more space. Incorporate mirrors or glass elements to reflect light and make the space appear larger.
What are some pointers for designing an efficient and well-organized bathroom layout?
We advise you to ensure that significant fixtures such as the toilet, sink, shower, or bathtub are conveniently accessible and well-spaced.
How can you enhance the ventilation in my bathroom?
We will install an exhaust fan to promote air circulation and remove excess moisture. Ascertain that the fan is adequately sized for the room and is vented to the outside.
How do I pick a house design style?
We suggest exploring various styles, getting ideas from periodicals and internet resources, and thinking about things like comfort, utility, and visual appeal.
How can you make my home more cozy and inviting?
We recommend using warm and earthy hues, soft textures like rugs and throws, natural materials like wood and stone, and ambient lighting and candles to create a homey ambiance.




