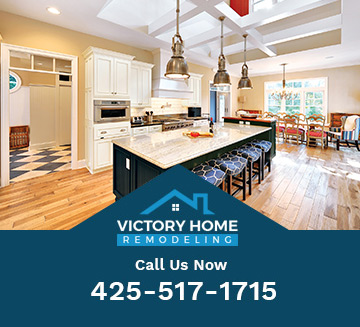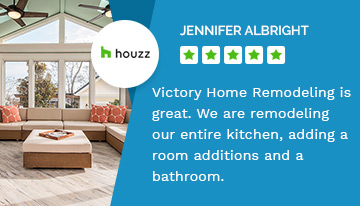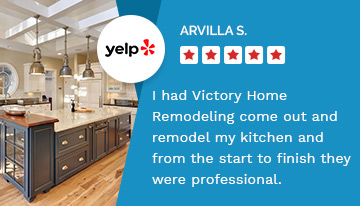Our Residential Remodeling Services in Kenmore
As your Kenmore remodeling contractor, our strategy usually consists of numerous stages to ensure a smooth and effective remodeling project. The method is as follows:
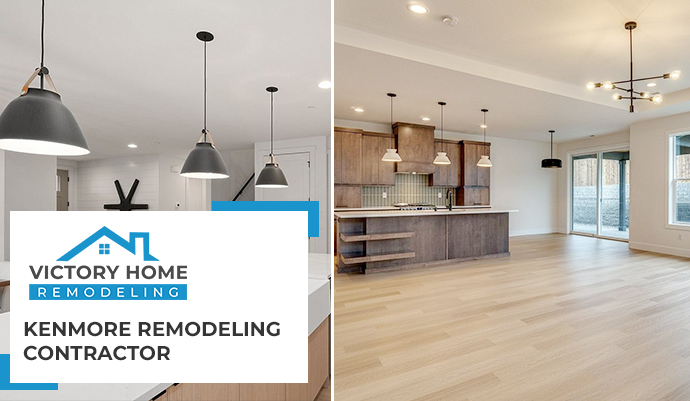
Have a Proper Initial Plan Discussion
During this discussion, the homeowner discusses their remodeling objectives, ideas, and budget. The contractor may also inspect the current space, take measurements, and make preliminary comments or recommendations.
3D Design Creation and Planning
This may entail developing architectural drawings, 3D representations, or floor plans to envision the suggested alterations.
Obtaining Permits and Approvals from Local Government
We will help you get the essential licenses and approvals from the neighborhood authorities. This could include submitting plans, getting building permissions, or arranging inspections.
Actual Construction and Remodeling Work
We supervise the construction phase, guaranteeing that the project follows the plan and schedule. We are in charge of controlling the workflow, ensuring quality control, and dealing with any concerns or adjustments that happen during the construction process.
Final Remodeling Inspections and Completion
We will do a final walkthrough with you once the construction is completed to check that all areas of the project satisfy the agreed-upon parameters.
Kenmore Kitchen Remodeling
There are several design options and elements to consider for your Kenmore kitchen remodeling. Here are some of the popular kitchen services that we employ:
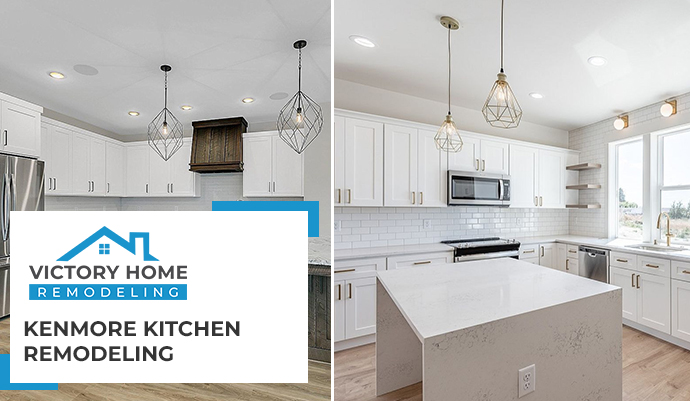
Open Floor Plan in a Suburban Kitchen: Since Kenmore is a suburban, this type of place have kitchens that are frequently well-suited to open floor layouts, in which the kitchen flows easily into the adjacent living or dining areas.
Kitchen Island Additional Benefits: A kitchen island is a functional and adaptable addition to any suburban kitchen. It offers additional counter space for food preparation, a gathering area for casual meals, and additional storage.
Ample Storage for Clutter-Free Space: Deep drawers, pull-out pantry shelves, ceiling cabinets, and custom-built organizers can all help you keep your kitchen clutter-free and organized.
High-End Appliances to meet your demands: Upgrade your cooking appliances to high-quality, energy-efficient models that meet your demands.
Custom Cabinetry with quality materials: Select high-quality materials and finishes. Consider soft-close hinges, integrated spice racks, and vertical dividers for baking sheets and trays.
Built-in Kitchen Nook or Breakfast Bar: A built-in banquette, a window seat, or a breakfast bar with stools can do this.
Smart Kitchen Technology for Modernization: Consider voice-controlled assistants, touchless faucets, smart lighting systems, and programmable appliances for a modern and connected kitchen.
Farmhouse or Transitional Kitchen Style: Suburban kitchens frequently adopt a farmhouse or transitional style, fusing traditional and modern elements.
Walk-In Pantry for extra storage: A walk-in pantry adds extra storage for food, small appliances, and kitchen necessities, keeping them organized and easily accessible.
Outdoor Kitchen Extension: Make an outdoor kitchen with a grill, sink, countertop space, and seats for cooking and entertaining outside.
Sustainable Features for Your Kitchen
Sustainable Kenmore kitchen remodeling is a great approach to lower your environmental effect and make your kitchen more eco-friendly. Here are some suggestions:
- Look for models that use less energy while still performing well.
- LED lights save energy, endure a long time, and give superb illumination.
- Install water-saving fixtures such as aerators and low-flow faucets.
- Eco-friendly flooring options include bamboo, cork, and recycled wood.
- Improve your kitchen’s insulation to prevent energy loss.
- Incorporate a dedicated recycling station into the design of your kitchen.
- Set up a water-filtration system.
- Cabinets produced from sustainably harvested or repurposed wood are preferable.
- Install a low-energy range hood or ventilation system.
- Consider incorporating smart technology to track and regulate your energy consumption.
When it comes to environmentally friendly aesthetic ideas for your Kenmore kitchen remodeling sustainable features. Here are some considerations:
- Natural and sustainable materials should be used throughout the design of your kitchen.
- Choose an earthy color scheme for your kitchen to create a relaxing and organic feel.
- Incorporate salvaged or historic fixtures and hardware into the decor of your kitchen.
- Paint your kitchen walls and cabinets with low or no VOC (Volatile Organic Compounds).
- Consider adding a vertical herb garden or potted plants to windowsills or shelves.
- Choose open shelving over closed cupboards to display your eco-friendly kitchenware and decorative goods.
- Include upcycled or recycled decor in your kitchen design.
- Look for handcrafted ceramic dishware, linens, or locally sourced artwork.
Kenmore Bathroom Remodeling
There are various designs and features available for Kenmore bathroom remodeling that can improve both utility and visual appeal. We can integrate the following work to improve your bathroom:
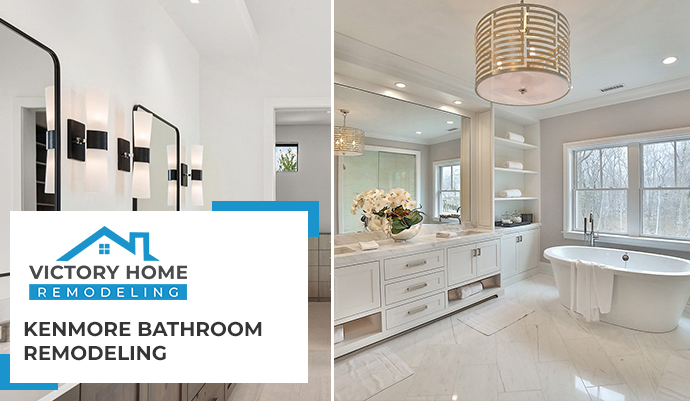
Spa-Inspired Retreat Bathroom Amenities: Incorporate amenities such as a luxurious soaking tub, a rainfall showerhead, and a built-in bench or lounging area to create a spa-like environment in your suburban bathroom.
Fashionable Double Vanity: Choose a fashionable countertop material and integrate storage solutions such as drawers or shelves to keep the room orderly and clutter-free.
Smart Bathroom Technology Features: Consider motion-activated faucets, smart toilets with built-in bidets or heated seats, and programmable shower systems that let you adjust the temperature and flow of the water.
Built-in types of Storage: Incorporate built-in cabinets, shelves, or niches to increase storage space in your suburban bathroom.
Freestanding Bathtub: Install a freestanding bathtub as the focal point of your suburban bathroom.
Modern Glass Enclosed Shower: Glass enclosures that are frameless or semi-frameless create a modern and sleek design while allowing natural light to flow through the room.
Energy-Efficient Fixtures: Install low-flow toilets, water-saving faucets, and showerheads to reduce water use without sacrificing performance.
Dual Showerheads or Rainfall Shower: Install dual showerheads or a rainfall showerhead in your suburban bathroom for a wonderful bathing experience.
Proper Ventilation: Consider installing an effective exhaust fan or a window that allows for natural ventilation.
Upscaling Bathroom Upgrade Features
Upscaling Kenmore bathroom remodeling features through adding statement bathtubs and showers can be beautiful focal pieces. Here are some things to consider:
- Freestanding bathtubs are a great way to make a statement in your bathroom.
- A walk-in shower with unique tile work may make a striking statement.
- Include elegant features in your shower or bathtub. Rainfall showerheads, several shower jets for a customized hydrotherapy experience, built-in bench seating, and steam shower systems are all options.
- Make a statement in your bathroom with customized tile work.
- Tubs that are oval, circular, or asymmetrical can provide a focal point that sticks out. Similarly, walk-in showers with unusual designs, such as curved or angled walls, can lend architectural interest to the room.
- Install recessed lighting above the tub or shower area to create a spotlight effect.
When it comes to bathroom vanities and sinks, there are numerous options available, allowing you to personalize your bathroom design to your preferences and needs. Consider the following options:
- Floating Vanities
- Double Sinks
- Vessel Sinks
- Undermount Sinks
- Pedestal Sinks
- Custom Countertop Materials
- Integrated Sink And Countertop
- Custom Vanity Designs.
Kenmore Home Remodeling
There are several styles and features available for your Kenmore home remodeling that can improve both functionality and visual appeal. Here are several examples of the services we can provide you:
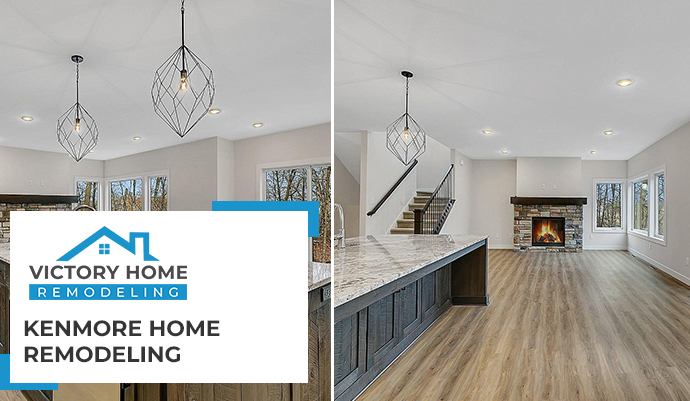
Open Floor Plan for a Suburban Home: Remove the barriers that separate the kitchen, dining, and living spaces to create an open and expansive feeling.
Building an Outdoor Living Space: Consider building a deck, patio, or screened-in porch where you can rest, host visitors, or eat meals.
Applying Energy-Efficient Upgrades: Install energy-efficient appliances, LED lighting, and adequate insulation, and consider renewable energy choices like solar panels.
Adding Home Office or Study Nook: Include a home office or study nook to create a dedicated location for work or study.
Adding Mudroom/Laundry Room: Add a mudroom or integrated mudroom/laundry room to your home to increase its functionality.
Integrating Smart Home Technology: Install smart thermostats, lighting systems, security cameras, and voice-controlled assistants to increase comfort and control.
Innovative Storage Solutions: Consider built-in shelving, closets with flexible storage systems, and hidden storage compartments to maximize space and keep your belongings tidy.
Including Sustainable Features: Reduce your environmental impact by including sustainable components in your suburban home makeover.
Home Remodeling Factors Considerations in Kenmore WA
Many important factors should be considered while remodeling a home in Kenmore to achieve a successful and satisfactory outcome. Here are some important considerations to bear in mind:
| Home Remodeling Factors Considerations in Kenmore | Details |
| Goals and Priorities | Determine your priorities, whether they are improving functionality, beauty, energy efficiency, or property value. A clear vision will aid in guiding your decisions throughout the process. |
| Scope of Work | Decide which aspects of your home you want to remodel and how much you want to change. This will assist you in communicating your needs to us and ensuring that everyone is on the same page. |
| Research and Planning | Make a precise plan that includes layouts, dates, and a list of supplies needed. Preparing ahead of time will help you keep organized and avoid surprises during the remodeling process. |
| Permits and Regulations | Understand the local building laws, permits, and restrictions that apply to your renovation project. Failure to get the required permits may result in fines or legal concerns. |
| Functionality and Practicality | Consider how the redesigned area will be used and how it will fit into your lifestyle. Optimize the design’s functionality to ensure that it fulfills your needs and provides practical answers. |
| Energy Efficiency | Incorporating energy-efficient features can save you money in the long term while also reducing your environmental footprint. Consider energy-efficient appliances, windows, insulation, and lighting alternatives to improve the efficiency of your home. |
| Timeline | Set reasonable expectations for the timeline of your remodeling job. Understand that unexpected problems or modifications in plans may occur, causing delays. |
| Communication and Flexibility | Keep an open and clear line of communication with us during the remodeling process. As remodeling projects can include unanticipated obstacles or design modifications, be prepared to make adjustments and decisions along the way. |
You’ll be better prepared to plan and carry out a Kenmore home remodeling project that fulfills your objectives and expectations if you take into consideration these crucial variables.
Get Started on Your Home Upgrade in Kenmore WA!
You can now start making your ideal home remodeling with the Kenmore Remodeling Contractor of Victory Home Remodeling! Call us today and we’re going to exceed your expectations!
FREQUENTLY ASKED QUESTIONS
How do you handle adhering to building codes?
The compliance of the remodeling project with local building codes and regulations is our responsibility. We will take into account the relevant codes when designing and building the project because they are knowledgeable about them. In order to resolve any code violations and make the appropriate adjustments during inspections, the contractor will collaborate with the building inspector.
Can you give references from your previous customers?
Yes, we are happy to give references from satisfied customers. These testimonials can shed light on how we are as a contractor for you.
How do I keep my kitchen safe while remodeling?
We recommend maintaining open lines of communication with us, maintaining adequate ventilation to reduce dust and odors, and keeping children and pets away from the building site.
What are some good kitchen flooring choices?
Among the good kitchen flooring alternatives are engineered wood, laminate, ceramic, porcelain, and tile. In terms of toughness, upkeep, and visual appeal, each choice offers advantages and disadvantages. We advised that when choosing a flooring material, keep in mind aspects like your lifestyle, spending capacity, and preferred appearance.
How can I make the most of limited space in a small bathroom?
Consider employing wall-mounted vanities, floating shelves, recessed cabinets, and mirrored cabinets to create the appearance of space. Choose space-saving fixtures like small toilets and corner sinks.
How can I increase the amount of natural light in my bathroom?
Consider adding more windows or skylights. You can also bounce light throughout the room by using bright-colored paint or shiny surfaces.
How can I assure that my home's remodeling project improves value?
We suggest researching local market trends and speaking with us to make informed judgments that correspond with both your personal tastes and prospective resale value
What factors ought I to take into account when selecting the supplies for my home remodeling project?
We advised you to take affordability, maintenance needs, beauty, and durability into account when choosing materials. Investigate several possibilities, weigh their advantages and disadvantages, and select materials that suit your intended look and practical requirements.




