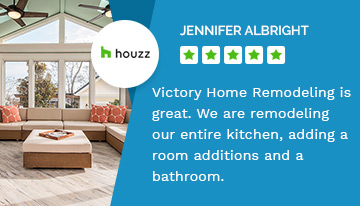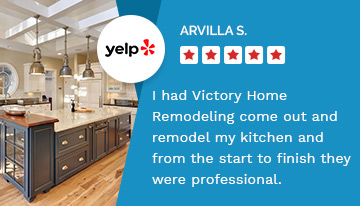Covington Quality Workmanship Process
Our Covington Remodeling Contractor values superior craftsmanship and strict respect for construction codes throughout our remodeling process. Here’s an overview of how we ensure both:
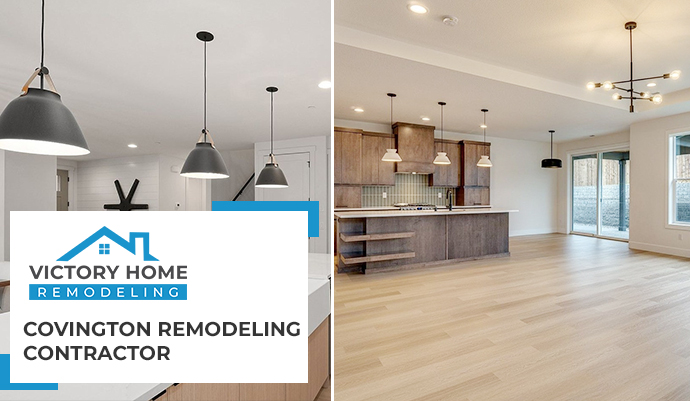
Comprehend your remodeling goals.
During the initial meeting, we thoroughly understand your remodeling goals and requirements. We will examine your space, listen to your ideas, and provide professional advice. We examine your project’s budget, timeline, and any unique building code restrictions.
Designing and permitting acquisition
We will collaborate closely with architects and designers to generate thorough plans that align with your vision and adhere to building code standards. Before beginning any work, our team confirms that all relevant licenses have been received.
Choosing high-quality materials
We believe that choosing high-quality materials increases the aesthetic appeal of your home and meets safety norms and durability requirements. We carefully pick products from trustworthy suppliers and ensure they are installed by skilled craftspeople who take pride in their work.
Inspections and code compliance
We undertake regular inspections throughout the remodeling process to ensure the work follows all relevant building codes. We work with local building inspectors to ensure project compliance at every level. These inspections aid in identifying any areas that need to be adjusted or corrected to ensure compliance and safety.
Project management and communication
Our specialized project managers oversee every element of the remodeling process. They communicate clearly with you, team members, and subcontractors to ensure everyone is on the same page about project requirements, construction codes, and schedules.
Final inspections and client satisfaction
Before completing the project, we undertake a thorough final inspection to guarantee that every detail complies with building codes and quality standards. We want you to be entirely satisfied with the final outcomes, and our staff will address any issues or requests for changes to achieve your complete contentment.
Covington Kitchen Remodeling
When planning to have a Covington Kitchen Remodeling, consider implementing ergonomic changes to increase the practicality and efficiency of your room. Consider the following kitchen ergonomics upgrades:
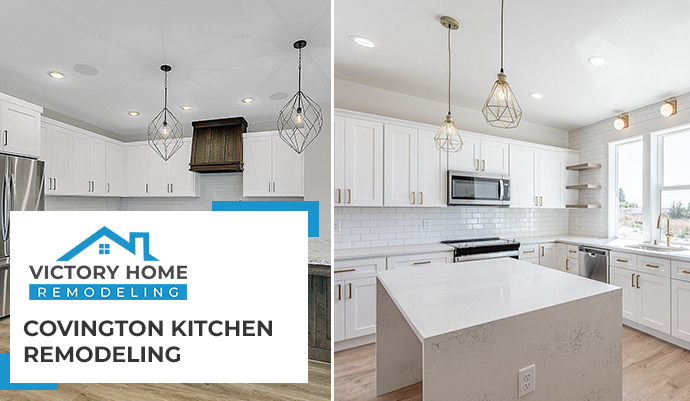
Work Triangle Optimization: The work triangle refers to the layout of the kitchen’s three primary work areas: the sink, refrigerator, and stove/oven. We ensure that these places are close to one another, allowing for quick and efficient mobility between them.
Counter Heights and Depths: Different counter heights and depths should be considered to support different jobs and users. We will install counters at various heights to facilitate food preparation, baking, and other kitchen tasks. Adjusting counter depths can provide more workspaces and easier access to objects behind the counter.
Cabinet and Drawer Organization: We will use specialized cabinets and drawers with ergonomic characteristics to optimize storage efficiency. We will use pull-out shelves, rotating trays, and vertical dividers to make accessing and organizing objects easier.
Appliance Positioning: We will place appliances such as ovens, microwaves, and dishwashers at a proper height to reduce bending and reaching. Wall-mounted ovens and microwaves at eye level eliminate the need to stoop down or lift heavy goods.
Consider Accessibility: If you have unique accessibility needs or intend to age in place, we can add universal design principles. This can involve installing lower countertops, pull-down shelving, and lever-style grips for ease of use.
Kitchen Remodeling Aesthetics Addition
Including aesthetics in kitchen remodeling can improve the overall appearance and feel of your area. Here are some suggestions for incorporating beauty into your kitchen remodeling project.
| Kitchen Remodeling Aesthetics Addition | Details |
| Cabinet Updates | We will replace or refinish your kitchen cabinets to instantly improve the appearance of your kitchen. To fit your intended aesthetic, choose from a number of styles, colors, and finishes. |
| Countertop Options | We suggest choosing a gorgeous and long-lasting countertops that complement your intended aesthetic. Granite, quartz, marble, concrete, and butcher block are all options. |
| Backsplash Design | We will install a chic backsplash to provide visual appeal while also protecting your walls. Think about subway tiles, mosaic tiles, or natural stone. |
| Flooring Selection | We will select flooring that compliments the overall look of your kitchen. Hardwood, tile, vinyl, and laminate are all options. |
Covington Bathroom Remodeling
A systematic approach to upgrading Covington bathroom remodeling features provides a successful and gratifying conclusion. Here’s a rundown of the steps involved:
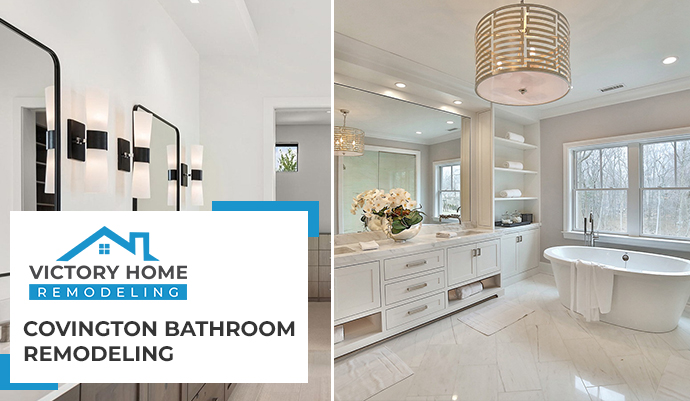
Plan and design: We will create a precise plan and design for your bathroom remodel with the help of a professional designer or contractor. We will assist you with optimizing the plan, selecting fixtures and materials, and creating a unified design that fits your preferences and budget.
Choose fixtures and materials: We will select fixtures, fittings, and materials that complement your design vision and match your practical needs. Items such as faucets, sinks, toilets, showers, bathtubs, lighting fixtures, tiles, countertops, and cabinetry should be considered.
Plumbing and electrical work: Depending on the scale of your bathroom improvement, plumbing, and electrical adjustments may be required. It can include relocating plumbing lines, installing new fixtures, replacing electrical wiring, and adding or changing lighting fixtures, outlets, and switches.
Installation and construction: This step entails installing new fixtures, cabinetry, flooring, and other features by the design plan.
Finishing touches: The finishing touches play an important role in the overall design and feel of the refurbished bathroom. It includes painting, grouting, installing hardware, trim work, and applying any necessary sealants. These details will improve the beauty and functionality of the area.
Testing and inspections: Once the construction is completed, the bathroom will be thoroughly tested to ensure that all fixtures, plumbing, and electrical components are in good working order. Inspections may be performed to check compliance with local building codes and regulations.
Covington Bathroom Layouts
There are several layout options to consider when remodeling a bathroom in Covington, depending on the available space and your unique demands. Here are some bathroom remodeling ideas:
Single-Wall Layout: The single-wall layout is ideal for small bathrooms or powder rooms because all bathroom fixtures are positioned along a single wall. The sink is usually located between the toilet and the shower or bathtub. This design maximizes space economy and is ideal for small or cramped bathrooms.
Galley Layout: It’s like a single-wall layout, sets fixtures on two parallel walls, providing a corridor-like arrangement. This style is ideal for tiny bathrooms because it creates a logical flow between fixtures.
L-Shaped Layout: In an L-shaped arrangement, fittings are placed against two neighboring walls. Comparatively speaking, this style offers greater room and flexibility than the single-wall or galley arrangements, it is possible to arrange the toilet, shower, and bathtub on one wall, with the basin and vanity on the opposite, creating an “L” shape.
U-Shaped Layout: A large bathroom with plenty of space is perfect for a U-shaped arrangement. It forms a U-shape around you with fixtures on the three walls. One wall can be used for the toilet, another for the sink and vanity, and the third wall for the shower or bathtub.
Open-Concept concept: This concept removes partitions and produces a roomy, open bathroom design. It frequently includes a freestanding tub, a walk-in shower, and a separate bathroom.
Covington Home Remodeling
Several key services encompass various changes and modifications regarding comprehensive Covington home remodeling. These services are intended to completely remodel your home and create the space you’ve always desired. Here are some of the services we provide:
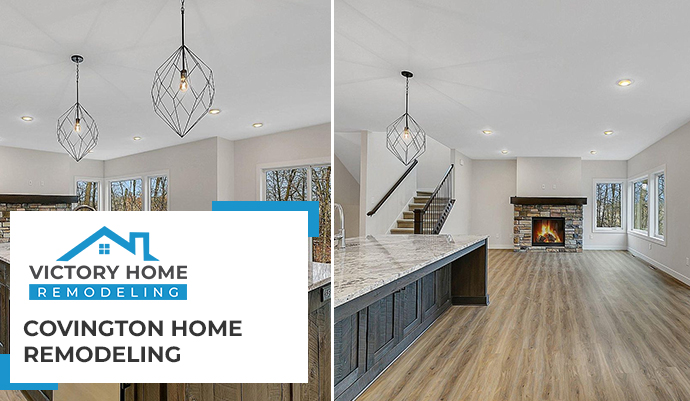
Whole-house remodeling: It entails remodeling numerous parts of your home, such as living rooms, bedrooms, dining rooms, and corridors. Flooring replacement, wall treatments, painting, lighting upgrades, and developing a coherent design throughout the entire property are all possibilities.
Room Additions: We will increase the size of your living area by adding more rooms to your home. It could entail adding more bedrooms, a sunroom, a home office, or a family room. Architectural design, foundation construction, plumbing, and electrical issues are all important in-room extensions.
Exterior Renovations: By upgrading the exterior of your home, we can improve its curb appeal and utility. Siding, roofing, windows, doors, landscaping, outdoor living spaces, and architectural features can all be updated.
Upgrades to Energy Efficiency: Improve your home’s energy efficiency by upgrading insulation, windows, doors, and HVAC systems. It can aid in lowering energy use, lowering utility bills, and creating a more sustainable living environment.
Smart Home Integration: We will integrate smart home technology into your remodeling project to remotely control lights, security systems, temperature, and other amenities.
Home Remodeling Permit Requirements
Permit requirements for home remodeling projects in Covington can vary depending on the extent of the project. Here are some examples of frequent home remodeling projects that require permits:
Structural Changes: If your renovation project involves structural changes, such as removing or adding walls, changing the layout, or changing the load-bearing elements of your home, a building permit is usually required.
Electrical Work: Any large electrical improvements, such as adding or relocating electrical outlets, installing new lighting fixtures, or replacing the electrical panel, often necessitate an electrical permit.
Plumbing Work: Plumbing alterations or additions, such as installing new fixtures, rerouting plumbing lines, or changing water heaters, may necessitate a plumbing permit.
HVAC Modifications: If your renovation project requires changes to the heating, ventilation, and air conditioning (HVAC) system, such as installing a new furnace or air conditioning unit, a permit may be necessary.
Exterior Remodeling: Certain exterior remodeling work, such as adding or changing windows, doors, or roofs, may necessitate permits. This ensures that the alterations comply with building rules, energy efficiency standards, and aesthetic considerations.
It is recommended that you call the City of Covington’s Building Department or visit their official website to acquire accurate and complete information on the precise permits required for your remodeling project in Covington.
Upscale your home features to its great potential!
Explore the potential of innovative ways that Covington remodeling contractor can improve your way of life. Victory Home Remodeling have the skills and expertise to turn your vision into a contemporary paradise, a quiet hideaway, or a chic and opulent setting. Inquire Now!
Frequently Asked Questions
Do you have any questions on home, kitchen or bathroom remodeling in Covington? Browse through our frequently asked questions. For other queries, speak to our representatives on the phone or by visiting our offices.
How can I clearly explain my vision to the Covington remodeling contractor?
During the initial consultations, express your requirements in detail and solicit feedback and ideas from us. As the project progresses, regular communication enables any complaints or modifications to be addressed.
How can I ensure my remodeling job doesn't disturb my neighbors?
It’s essential to communicate effectively with your neighbors. In advance, let them know about the renovations and any potential disruptions. To reduce disruptions, talk to us, your Covington remodeling contractor, about the best times to work and any noise limitations.
How long does it typically take to remodel a kitchen?
The size and complexity of the job, as well as elements like the supply of materials and our timeline, all affect how long it takes to complete a kitchen remodeling project.
How can I get ready to remodel my kitchen?
We advise you to remove everything from your kitchen cupboards, counters, and any furniture or appliances that can obstruct the construction process to prepare for a kitchen remodeling job.
Can you help me get the appropriate permits for the bathroom remodeling project?
Yes, we can help you secure the appropriate approvals for your project. We can assist you in navigating the permit application procedure, ensure all required paperwork is provided, and coordinate with the appropriate authorities to secure the necessary permits.
Are there any unique design concerns for modest bathroom remodels?
Our small bathroom remodels do necessitate particular design considerations. Employing light-colored and reflective surfaces to create a sense of space, including storage solutions that maximize vertical space, employing a corner sink to free up floor space, and opting for a sliding or pocket door.
How do I pick the best color scheme for my home remodeling space?
We recommend that when choosing a color scheme, consider the function of the room, intended ambiance, and existing features.
How can I make sure the home remodeling job is finished on time?
Before the project begins, you can set a clear timeline with us to help ensure that your renovation project is completed on time. Include in the contract milestone dates and completion deadlines.





